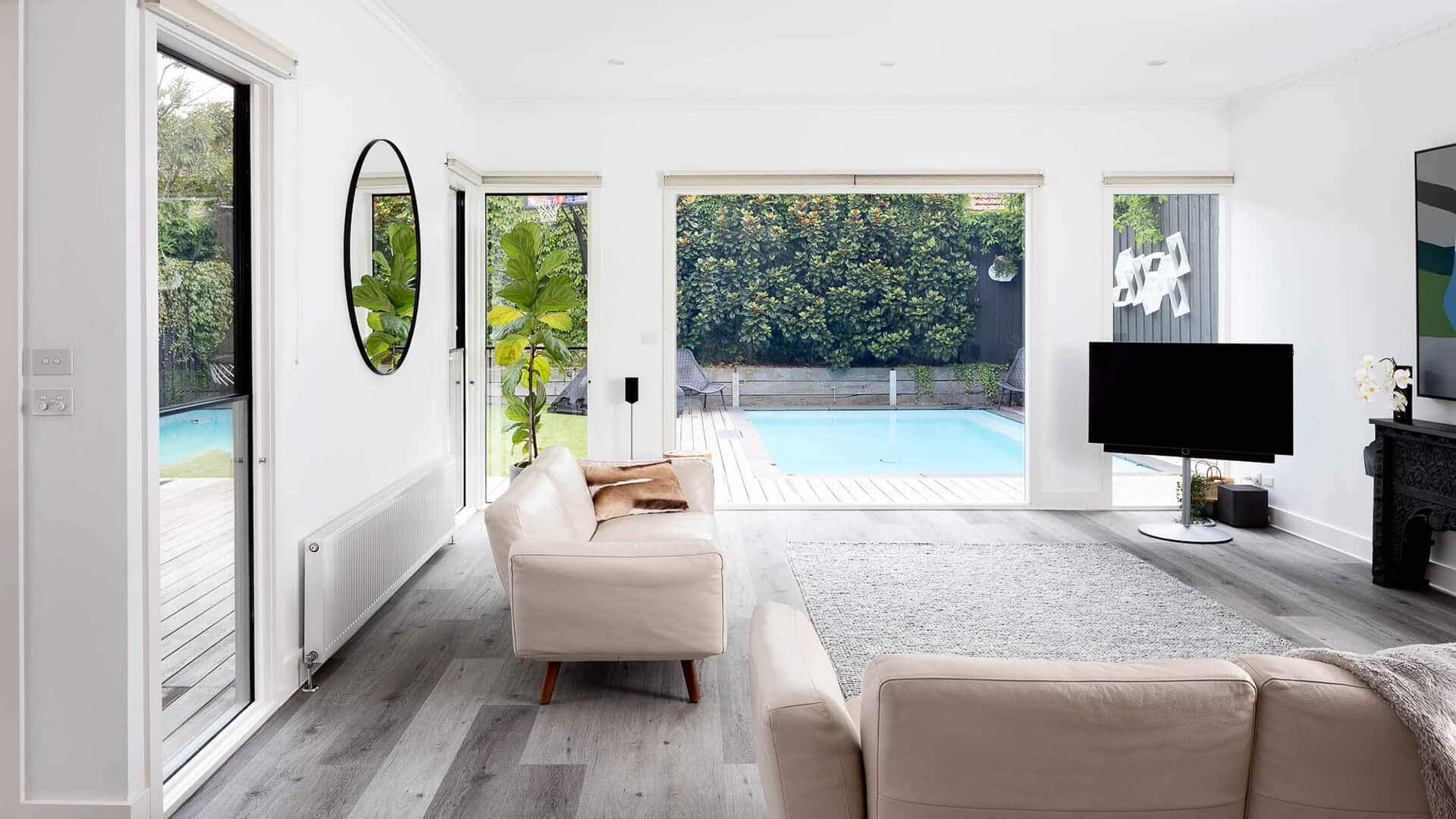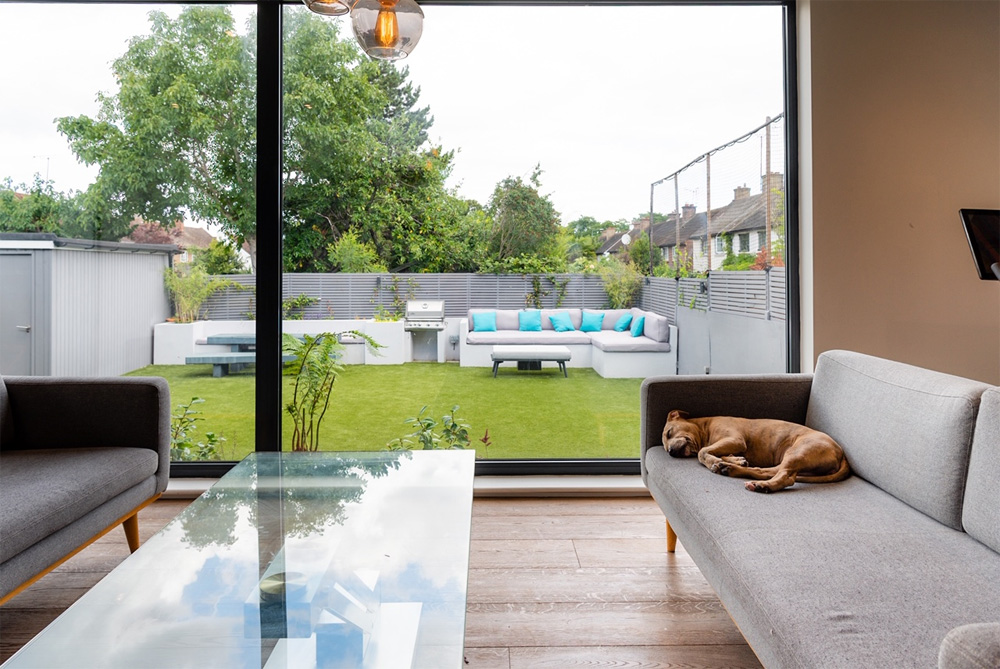
Many families eventually find their current homes too small as their needs evolve—whether due to growing children, new pets, or simply the desire for more breathing room. What once felt spacious can quickly become tight, affecting everyday comfort and lifestyle.
With Sydney's high property prices, moving to a bigger home isn't always a realistic choice. That's why extending your current home is often the smarter and more cost-effective alternative.
At AO MEI TIMBER, we specialize in creating home extensions that perfectly align with your lifestyle and space requirements. Our experienced in-house design and architectural team ensures each extension is both functional and visually cohesive with your existing home. With a strong track record across Sydney, our experts deliver thoughtful and high-quality extensions tailored to each client's vision.
Our goal is to bring your vision of a more spacious home to life while ensuring your ideas are at the forefront. We work closely with you throughout the entire journey, maintaining open and consistent communication. With our fully managed service—from approved plans through to completion—you can count on a smooth, transparent, and reliable extension experience.

We are proud to deliver premium house extension services to Sydney homeowners, with a strong emphasis on meeting each client’s unique needs. Central to our client-first philosophy is a commitment to clear and honest communication.
From the initial design stage onward, we actively involve our clients in every step, encouraging their input and ensuring they understand how each decision will shape the final result. This collaborative approach helps ensure the extension truly reflects their vision.
We understand that your home is not just a place to live—it’s your sanctuary and a valuable investment. That’s why we’re dedicated to creating extensions that enhance safety, boost aesthetic appeal, and contribute to long-term property value.
We’ve designed our home extension process to thoughtfully account for all of these important considerations.
Our process involves the following:
An experienced designer from our team will contact you to begin conversations about your renovation or extension project.